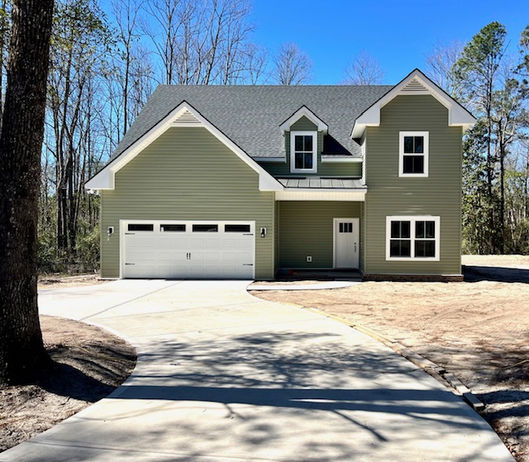Magnolia
The Magnolia Plan – 2,075 Sq. Ft., 2-Story Home
Welcome to the Magnolia, a charming 2-story home offering 2,075 square feet of thoughtfully designed living space. A gracious front porch invites you into a high foyer that flows seamlessly into the formal dining room and a versatile study or sitting area.
The kitchen is a chef’s delight, featuring a full four-piece stainless steel appliance package, a walk-in pantry, and elegant granite countertops. The spacious living room is filled with natural light and centered around a cozy electric fireplace—perfect for relaxing or entertaining.
Upstairs, you’ll find three generously sized bedrooms, a full bathroom, a convenient laundry room, and the luxurious owner's suite. The owner's retreat boasts a stunning en-suite bath with a 6-foot soaking tub, a tiled 6-foot shower, and a large walk-in closet.
With its welcoming layout and upscale features, the Magnolia is designed for both comfort and style.
The Ranch
Our Classic Ranch-Style Home
1701 Sq Ft | 3 Bed | 2 Bath | Oversized Garage | Deep Front Porch
This thoughtfully designed Classic Ranch-Style Home offers 1,701 square feet of comfortable living space with features that blend quality, style, and functionality.
Built on a raised block and slab foundation, the home is wrapped in attractive all-brick exterior for lasting beauty and low maintenance. A deep front porch adds Southern charm and a welcoming space to relax outdoors.
Step inside and you’ll be greeted by 9-foot ceilings with crown molding, creating a spacious and elegant feel from the moment you enter the large open-concept living and dining area. The country-style kitchen is a true centerpiece, featuring:
-
Granite countertops throughout, including a counter-height eating bar
-
Abundant cabinet space and a large corner pantry
-
4-piece stainless steel appliance package, including a refrigerator
The oversized, fully finished garage offers more than enough space for your vehicle and extra storage—ideal for tools, hobbies, or outdoor gear.
The home is built with a foamed attic for excellent energy efficiency, helping keep your home comfortable and utility bills lower year-round.
All bedrooms include ceiling fans and walk-in closets. The spacious Master Suite features private access to the oversized back patio, perfect for relaxing mornings or quiet evenings. The Master Bath includes:
-
Dual sinks with matching granite countertops
-
A huge walk-in closet for all your wardrobe and storage needs
Both bathrooms are generously sized and finished with the same high-quality granite found in the kitchen.
This home is designed for comfort, convenience, and lasting quality—a perfect blend of classic charm and modern features.



