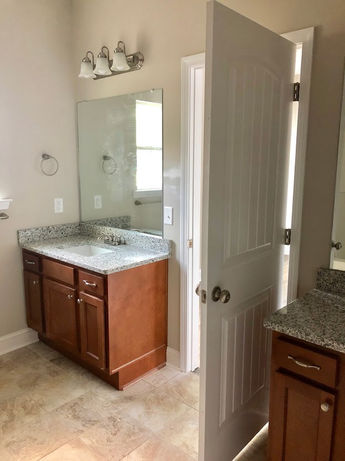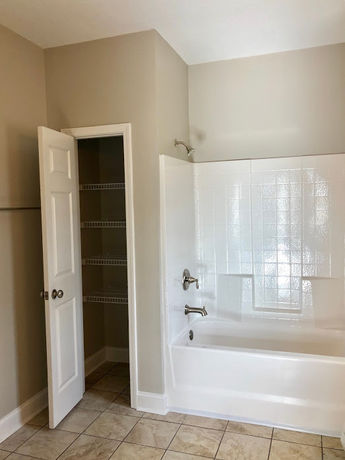The Tradition
Our most popular plan, the Tradition Plan is a beautifully designed 4-bedroom, 2-bath home offering 1,744 square feet of stylish, functional living space.Built on a raised block and slab foundation, the home is surrounded with full brick siding, giving it a classic, elevated presence. A cool, shaded front porch warmly welcomes guests and adds a perfect touch of Southern hospitality.
Inside, you'll find 9-foot ceilings with crown molding, enhancing the open and airy feel of this thoughtfully crafted floorplan. The foamed attic adds energy efficiency, helping to keep your home comfortable year-round.
The heart of the home is the gourmet kitchen, featuring:
-
Beautiful granite countertops
-
Generous pantry
-
4-piece stainless steel appliance package, including refrigerator
-
A rear door that opens to a covered back porch and spacious patio—ideal for entertaining or relaxing outdoors
This split-bedroom layout offers privacy and functionality. The primary suite is a true retreat with a large walk-in closet, and a master bath featuring:
-
Separate vanities
-
Private water closet (WC)
-
Luxurious garden tub
The oversized laundry room includes extra space—perfect for a folding table, additional storage, or even a second refrigerator or freezer. The fully finished garage features durable epoxy-coated flooring, adding both style and function to your workspace or storage area. The Tradition Plan combines quality construction, energy efficiency, and thoughtful design to deliver a home that’s as comfortable and practical as it is beautiful.






















