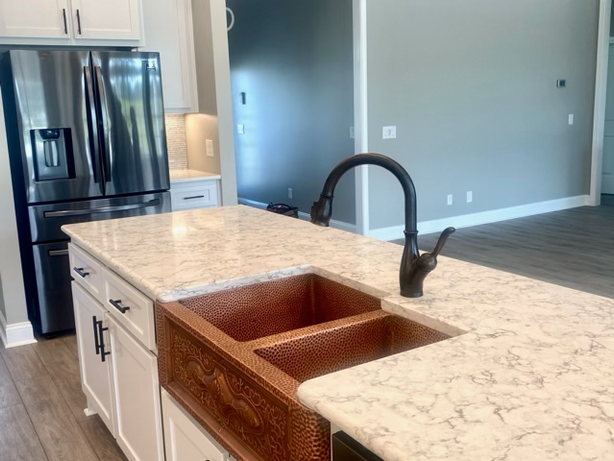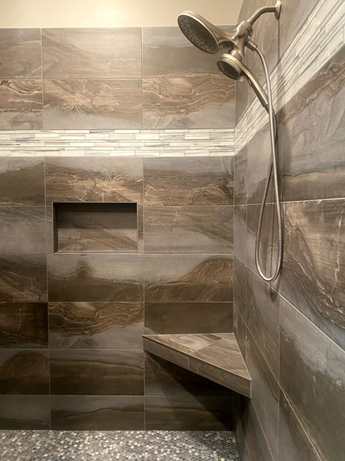T & Z's House
Beautiful Custom Brick Home Designed with the Homeowner in Mind
This stunning custom-built brick home was thoughtfully designed to meet the needs and lifestyle of its owner. Step inside to an expansive open-concept layout combining the kitchen, living room, and dining area. The spacious living room features an entire wall of custom built-in shelves and cabinetry framing a beautifully finished electric fireplace—both functional and elegant.
The kitchen is a true showstopper with an extended island showcasing a hammered copper farmhouse sink, miles of countertop space, and abundant cabinetry, all topped with luxurious quartz. The adjacent dining area opens onto a generous back porch with a fully equipped outdoor kitchen—perfect for entertaining.
A separate wing of the home offers a private office, a cozy den or guest room, a large art studio/guest bedroom, and a spacious laundry room with ample storage and cabinetry. The owner’s suite is a peaceful retreat, highlighted by a tray ceiling and a spa-like en suite bathroom featuring a massive tiled walk-in shower, dual vanities, and separate walk-in closets.
The property also includes an attached two-car garage with an additional washer and dryer, plus a separate oversized RV garage that is fully insulated and air-conditioned—ideal for storage, hobbies, or travel-ready living.















